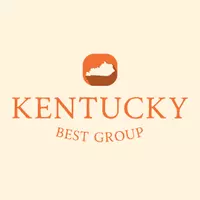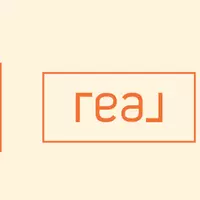Timeless Elegance Meets Modern Family Living in Prestigious Mockingbird Valley. Perched atop over two idyllic hillside acres in the heart of exclusive Mockingbird Valley, this exquisite residence is a masterful blend of classic architecture and modern luxury. Thoughtfully curated by a designer, every inch of this home radiates sophistication while offering an inviting warmth that makes it the ultimate retreat for your family. From the moment you arrive, the home enchants with its freshly painted brick facade, charming blue shutters, and welcoming front porch complete with a swing, flower boxes, and lush hanging baskets. Traditional dormer windows hint at the timeless character within, while the setting—surrounded by mature trees and manicured gardens—feels like a private sanctuary. Inside, designer lighting and custom finishes complement soaring nine-foot ceilings, random-width pegged hardwood floors, and multiple wood-burning fireplaces. Natural light floods the living spaces, drawing your eye to the show-stopping views of the treetops and the sparkling saltwater pool below. Whether you're hosting a formal gathering or enjoying a quiet evening with loved ones, this home offers countless spaces to relax, entertain, and create lasting memories. The gourmet kitchen is a chef's dream, outfitted with top-tier appliances, marble countertops, a butcher block island with seating, and a cozy hearth perfect for fireside pizza nights. Just off the kitchen, a stylish wet bar and custom wine wall elevate any evening. The sun-drenched morning room is ideal for coffee at sunrise or wine at dusk, offering panoramic views across the hillside. With six spacious bedrooms and seven beautifully appointed bathrooms, including three bedrooms and four baths on the main level, this home lives with effortless ease. The luxurious primary suite is a serene escape, featuring a spa-like bathroom with a steam shower and a wall of windows overlooking the rolling landscape. A separate wing hosts two additional first-floor bedrooms that share a sleek, modern bathroom�perfect for children or guests. Downstairs, the fully finished walkout lower level is a haven for family fun and entertaining. It includes three additional bedrooms (two with en-suite baths), a generous family room with fireplace, a second kitchen and game area, and a sunroom with direct pool access. There's even a dedicated wine cellar, oversized storage room, and a secondary laundry room tailored for poolside convenience. Upstairs, a charming bonus room with full bath offers endless possibilities�a game room, home office, art studio, or guest suite. Ample storage, including multiple closets and a cedar-lined wardrobe, ensures everything has its place. A recently added two-car garage and mudroom wing introduces a functional yet stylish laundry room, powder room, and everyday mudroom drop zone. Outside, the magic continues: stroll through the gardens, dine alfresco under the covered gazebo, or simply listen to the gentle trickle of the outdoor fountain. The expansive deck, lush landscaping, and glistening pool area provide a backdrop for unforgettable family moments all year round. This home is more than just a showpiece�it's a lifestyle. Elegant yet comfortable, refined yet welcoming, it's a rare opportunity to own a piece of Mockingbird Valley's finest, where designer luxury meets everyday livability.








