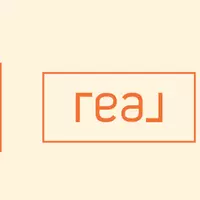3 Beds
2 Baths
1,793 SqFt
3 Beds
2 Baths
1,793 SqFt
Key Details
Property Type Single Family Home
Sub Type Single Family Residence
Listing Status Active
Purchase Type For Sale
Square Footage 1,793 sqft
Price per Sqft $223
Subdivision Summers Cabin At Oakwood
MLS Listing ID 1689313
Style Ranch
Bedrooms 3
Full Baths 2
HOA Fees $238
HOA Y/N Yes
Abv Grd Liv Area 1,793
Year Built 2021
Lot Size 9,147 Sqft
Acres 0.21
Property Sub-Type Single Family Residence
Source Metro Search (Greater Louisville Association of REALTORS®)
Property Description
Location
State KY
County Bullitt
Direction Mt Washington Rd to Bridlewood Dr in Hillview
Rooms
Basement Unfinished
Interior
Heating Electric, Forced Air
Cooling Central Air
Fireplace No
Exterior
Parking Features Attached, Entry Front, Driveway
Garage Spaces 2.0
Fence Full
View Y/N No
Roof Type Shingle
Porch Deck, Patio, Porch
Garage Yes
Building
Lot Description Cleared, Level
Story 1
Foundation Poured Concrete
Sewer Public Sewer
Water Public
Architectural Style Ranch
Structure Type Vinyl Siding,Wood Frame,Stone
Others
Virtual Tour https://my.matterport.com/show/?m=MSQqQp1eaMm








