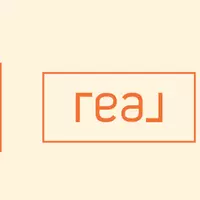3 Beds
3 Baths
2,918 SqFt
3 Beds
3 Baths
2,918 SqFt
OPEN HOUSE
Sun Jul 20, 2:00pm - 4:00pm
Key Details
Property Type Single Family Home
Sub Type Single Family Residence
Listing Status Active
Purchase Type For Sale
Square Footage 2,918 sqft
Price per Sqft $119
Subdivision Hunters Pointe
MLS Listing ID 1692428
Style Ranch
Bedrooms 3
Full Baths 2
Half Baths 1
HOA Fees $200
HOA Y/N Yes
Abv Grd Liv Area 1,738
Year Built 1994
Lot Size 10,454 Sqft
Acres 0.24
Property Sub-Type Single Family Residence
Source Metro Search (Greater Louisville Association of REALTORS®)
Land Area 1738
Property Description
Step inside to a grand entrance that opens to a spacious great room with vaulted ceilings, a cozy fireplace, and large windows that flood the space with natural light. The kitchen features new appliances, including a double oven and a cozy spot for casual meals. The dining room connects back to the great room--ideal for entertaining or everyday living. All bedrooms are conveniently located on the main floor, including the primary suite with a walk-in closet and en suite bath featuring a double vanity, walk-in shower, tub, and great natural light. The well-kept full bath is centrally located , and the laundry room offers a sink for added convenience.
Downstairs, you'll find a spacious basement with a wet bar, fireplace, and ample storage--perfect for relaxing or hosting.
Outside, enjoy the back deck with lots of shade and a retractable SunSetter awning, a fully femced yard, and a shed for additional strorage. You'll also appreciate the attached two-car garage with high ceilings, new bedroom flooring, several new windows, and a 2-year-old roof.
Homes like this don't come around often--schedule your showing today!
Location
State KY
County Jefferson
Direction Dixie Hwy to Upper Hunters to Weber Ln to Hunters Point Circle. House will be on the left.
Rooms
Basement Partially Finished
Interior
Heating Forced Air
Cooling Central Air
Fireplaces Number 1
Fireplace Yes
Exterior
Exterior Feature Balcony
Parking Features Attached
Garage Spaces 2.0
Fence Full, Wood
View Y/N No
Roof Type Shingle
Porch Deck, Porch
Garage Yes
Building
Lot Description Sidewalk, Level
Story 1
Foundation Poured Concrete
Sewer Private Sewer
Water Public
Architectural Style Ranch
Structure Type Wood Frame,Brick Veneer
Schools
School District Jefferson








