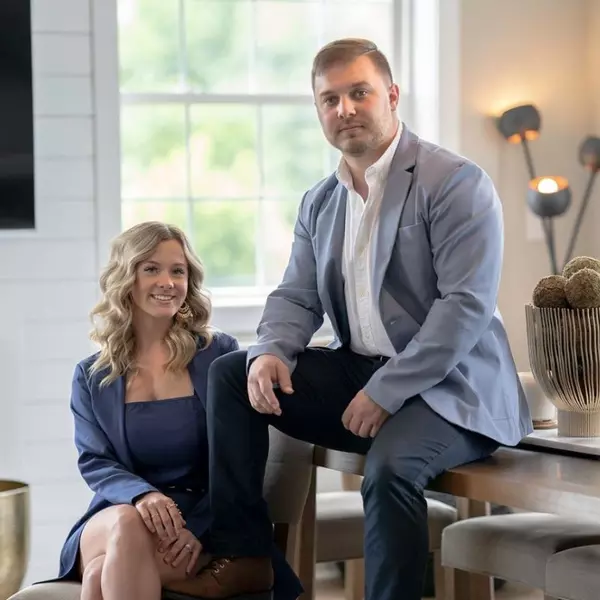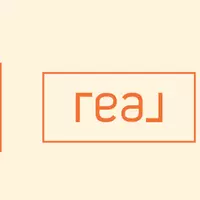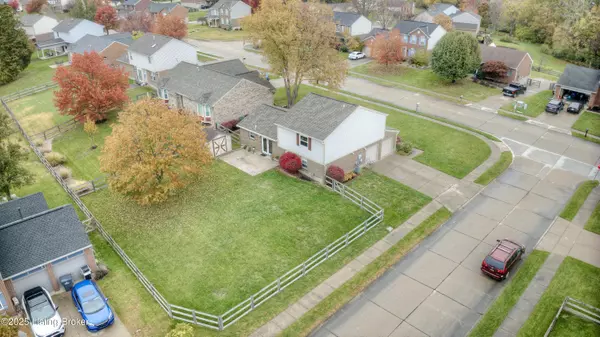
3 Beds
3 Baths
1,644 SqFt
3 Beds
3 Baths
1,644 SqFt
Key Details
Property Type Single Family Home
Sub Type Single Family Residence
Listing Status Active
Purchase Type For Sale
Square Footage 1,644 sqft
Price per Sqft $197
Subdivision Silver Creek
MLS Listing ID 1703311
Style Traditional
Bedrooms 3
Full Baths 2
Half Baths 1
HOA Y/N No
Abv Grd Liv Area 1,644
Year Built 1996
Lot Size 10,454 Sqft
Acres 0.24
Property Sub-Type Single Family Residence
Source APEX MLS (Greater Louisville Association of REALTORS®)
Land Area 1644
Property Description
Location
State KY
County Boone
Direction Pleasant Valley Rd to right on Thunder Ridge Dr, left on Sentry Dr. House on the corner of Sentry Dr & Bluefield Ct
Rooms
Basement None
Interior
Heating Forced Air, Natural Gas
Cooling Central Air
Fireplace No
Exterior
Parking Features Attached, Entry Side, Driveway
Garage Spaces 2.0
Fence Split Rail
View Y/N No
Roof Type Shingle
Porch Patio
Garage Yes
Building
Lot Description Corner Lot, Level
Story 3
Foundation Poured Concrete
Sewer Public Sewer
Water Public
Architectural Style Traditional
Structure Type Vinyl Siding,Brick

GET MORE INFORMATION








