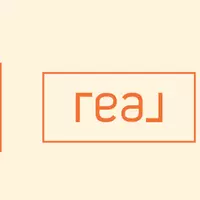$199,000
$209,900
5.2%For more information regarding the value of a property, please contact us for a free consultation.
3 Beds
3 Baths
2,400 SqFt
SOLD DATE : 09/18/2023
Key Details
Sold Price $199,000
Property Type Single Family Home
Sub Type Single Family Residence
Listing Status Sold
Purchase Type For Sale
Square Footage 2,400 sqft
Price per Sqft $82
Subdivision Regal Heights
MLS Listing ID 1642505
Sold Date 09/18/23
Style Ranch
Bedrooms 3
Full Baths 2
Half Baths 1
HOA Y/N No
Abv Grd Liv Area 1,326
Originating Board Metro Search (Greater Louisville Association of REALTORS®)
Year Built 1965
Lot Size 9,147 Sqft
Acres 0.21
Property Sub-Type Single Family Residence
Property Description
Check out this Lovingly Cared for All Brick Ranch with Fantastic Family Room Addition in the Back with a Fireplace! This House is Waiting for it's New Owners to Call it Home! Mostly Maintenance Free Exterior. Potential Galore with 3 Bedrooms, 1 Full & 1/2 Bathrooms Upstairs & 1 Full Bathroom in the Partially Finished Basement. Did we Mention the Family Room Addition as well as a Living Room? Eat-in Kitchen and a Dining Area Center the Home. Original Hardwood Floors Under the Carpet, except in the Kitchen & Family Room Add. Plenty of Windows and a Sliding Door to the Patio and Large, Flat Backyard! TONS of Parking with a Deep 2 Car Garage & Driveway. The Basement also Features a Large Walk-in Closet, Craft Room/Office and LOTS of Storage. Tour Today! Washer & Dryers will not remain.
Location
State KY
County Jefferson
Direction Dixie Hwy to Johnsontown Rd, right to Thompson Ln, right to Barksdale Dr, right to Hanger, house on the left
Rooms
Basement Partially Finished
Interior
Heating Forced Air, Natural Gas
Cooling Central Air
Fireplaces Number 1
Fireplace Yes
Exterior
Parking Features Detached, Entry Front, Driveway
Garage Spaces 2.0
Fence Privacy, Partial, Wood, Chain Link
View Y/N No
Roof Type Shingle
Porch Patio, Porch
Garage Yes
Building
Lot Description Cleared, Level
Story 1
Foundation Poured Concrete
Sewer Public Sewer
Water Public
Architectural Style Ranch
Structure Type Vinyl Siding,Brick Veneer,Brick
Schools
School District Jefferson
Read Less Info
Want to know what your home might be worth? Contact us for a FREE valuation!

Our team is ready to help you sell your home for the highest possible price ASAP

Copyright 2025 Metro Search, Inc.






