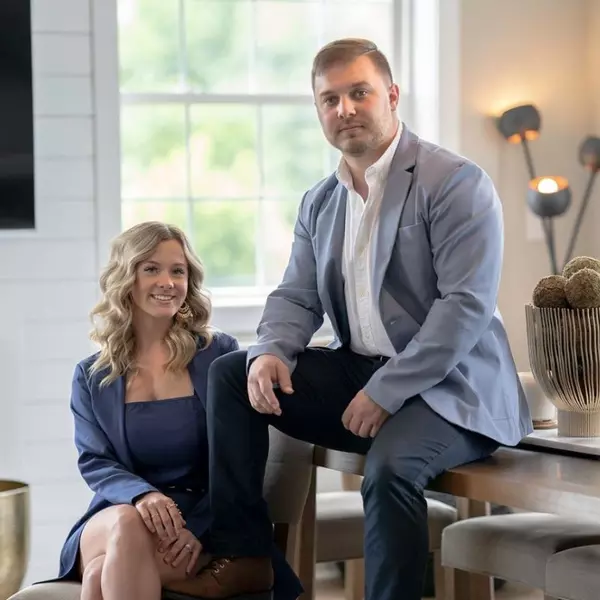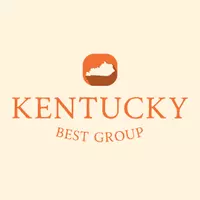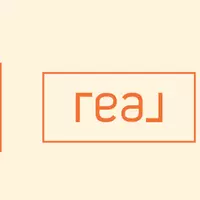$799,900
$799,000
0.1%For more information regarding the value of a property, please contact us for a free consultation.
6 Beds
4 Baths
4,589 SqFt
SOLD DATE : 06/26/2024
Key Details
Sold Price $799,900
Property Type Single Family Home
Sub Type Single Family Residence
Listing Status Sold
Purchase Type For Sale
Square Footage 4,589 sqft
Price per Sqft $174
MLS Listing ID 1660205
Sold Date 06/26/24
Bedrooms 6
Full Baths 3
Half Baths 1
HOA Y/N No
Abv Grd Liv Area 2,723
Originating Board Metro Search (Greater Louisville Association of REALTORS®)
Year Built 1997
Lot Size 2.000 Acres
Acres 2.0
Property Sub-Type Single Family Residence
Property Description
WELCOME TO VACATION MODE 24/7 MINUTES FROM EVERYTHING! Featuring 6 Bedrooms, 3.5 baths, 2 acres, additional detached garage, 2 kitchens, 2 laundry areas. heated pool, hot tub, turnkey! This Home pairs the unique charm of rural tranquility with the convenience of urban amenities, truly an OASIS Nestled in a private setting. Minutes from downtown Louisville. This Large Ranch on a Walkout has plenty of room to spread out. Features a Great Room with vaulted ceiling, built in bookshelves, fireplace and opens onto a large deck for amazing entertaining space. The Large kitchen has Custom cabinetry, granite countertops, professional appliances, pantry and breakfast nook. The Primary Suite is large with a large bath suite featuring a jetted tub, large walk-in shower and 2 closets. Split Floorplan WELCOME TO VACATION MODE 24/7 MINUTES FROM EVERYTHING! Featuring 6 Bedrooms, 3.5 baths, 2 acres, additional detached garage, 2 kitchens, 2 laundry areas. heated pool, hot tub, turnkey! This Home pairs the unique charm of rural tranquility with the convenience of urban amenities, truly an OASIS Nestled in a private setting. Minutes from downtown Louisville. This Large Ranch on a Walkout has plenty of room to spread out. Features a Great Room with vaulted ceiling, built in bookshelves, fireplace and opens onto a large deck for amazing entertaining space. The Large kitchen has Custom cabinetry, granite countertops, professional appliances, pantry and breakfast nook. The Primary Suite is large with a large bath suite featuring a jetted tub, large walk-in shower and 2 closets. Split Floorplan with 3 Additional Bedrooms and a large hall bath with Double sinks. The Attached 3 car garage has additional laundry connection, a bonus bedroom above and large unfinished storage space for the extras. The Walkout basement has a full kitchen, wet bar, laundry, full bath, bedroom, office (or non-conforming 7th bedroom) , Family Room, Dining Space, and Double-sided Fireplace. Outside is an entertainer's DREAM! Heated Pool, Hot tub, bar area, fireplace, mounted TV, gazebo, multi levels. There is also a detached garage that can fit several cars or an RV. The home is heated with a geothermal system. Roof and gutters installed March 2024.
Location
State IN
County Floyd
Direction SR 64 TO CORYDON RIDGE ROAD TO HOME ON RIGHT
Rooms
Basement Walkout Finished
Interior
Heating Geothermal
Cooling Central Air
Fireplaces Number 2
Fireplace Yes
Exterior
Exterior Feature See Remarks, Hot Tub
Parking Features Detached, Attached, Entry Side, See Remarks, Driveway
Garage Spaces 3.0
Fence Other, Full, Wood
Pool In Ground
View Y/N No
Roof Type Shingle
Porch Deck, Patio
Garage Yes
Building
Story 1
Foundation Poured Concrete
Sewer Septic Tank
Water Public
Structure Type Brick Veneer
Read Less Info
Want to know what your home might be worth? Contact us for a FREE valuation!

Our team is ready to help you sell your home for the highest possible price ASAP

Copyright 2025 Metro Search, Inc.







