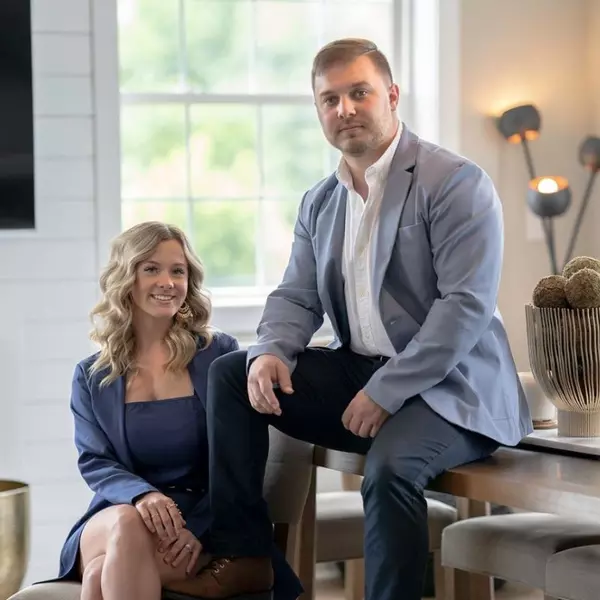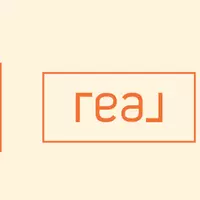$575,000
$575,000
For more information regarding the value of a property, please contact us for a free consultation.
3 Beds
3 Baths
3,437 SqFt
SOLD DATE : 09/04/2024
Key Details
Sold Price $575,000
Property Type Condo
Sub Type Condominium
Listing Status Sold
Purchase Type For Sale
Square Footage 3,437 sqft
Price per Sqft $167
Subdivision Villas At Dorsey
MLS Listing ID 1664811
Sold Date 09/04/24
Bedrooms 3
Full Baths 3
HOA Fees $7,008
HOA Y/N Yes
Abv Grd Liv Area 2,061
Originating Board Metro Search (Greater Louisville Association of REALTORS®)
Year Built 2014
Property Sub-Type Condominium
Property Description
Fantastic light and airy 3BR, 3 Bath walkout ranch features a custom and open design with upgraded features throughout! A covered entry with leaded glass front door leads to an open foyer with hardwood floors that extend through a formal Dining Room, Gathering Room and Kitchen! The Dining Room opens directly to a large Gathering Room featuring a fireplace on the side wall flanked with custom built-ins, rear windows and doors that lead to a large entertaining deck. The Gathering Room opens directly to a gourmet inspired kitchen with upgraded stained cabinets, a large center-island, solar tube, breakfast dining area, pantry (located in laundry room), upgraded Cambria quartz countertops with tile backsplash and stainless GE ''Cafe Series'' gas range with electric oven, ''Cafe Series'' Advantium, Refrigerator and a Bosch dishwasher! Easy access from the kitchen or gathering room to the 1st floor office with double windows! Located off the front hall is a 1st floor BR and tiled full bath. The Primary BR located off the rear of the home offers a double tray ceiling, rear window wall, walk-in closet and a "spa inspired" tile bath featuring double vanities & a large glass enclosed tiled shower with seat and private commode room. Note the solar tube and ramp into shower! A 1st floor laundry room is large and features an appliance area with cabinets above, a folding table, A generous sized closet and access to a 2 car garage. An open staircase leads to a finished walkout lower level featuring a 3rd BR and 3rd Full Bath, a large family room, recreation area with wet bar, windows and doors leading to a screened-in patio with brick columns and a small concrete patio. Note the unfinished areas perfect for additional storage and workshop- one with a utility sink! This home is also wired for a portable generator which will remain. Pride of Ownership throughout!
Location
State KY
County Jefferson
Direction Shelbyville Road to Dorsey Lane to Waterloo Way OR Hurstbourne Lane to Dorsey Lane to Waterloo Way.
Rooms
Basement Walkout Finished
Interior
Heating Forced Air, Natural Gas
Cooling Central Air
Fireplaces Number 1
Fireplace Yes
Exterior
Exterior Feature See Remarks
Parking Features Attached, Entry Front, See Remarks
Garage Spaces 2.0
Fence None
View Y/N No
Roof Type Shingle
Porch Screened Porch, Deck, Patio
Garage Yes
Building
Lot Description Covt/Restr, See Remarks
Story 1
Foundation Poured Concrete
Sewer Public Sewer
Water Public
Structure Type Vinyl Siding,Wood Frame,Brick Veneer,Stone Veneer
Schools
School District Jefferson
Read Less Info
Want to know what your home might be worth? Contact us for a FREE valuation!

Our team is ready to help you sell your home for the highest possible price ASAP

Copyright 2025 Metro Search, Inc.







