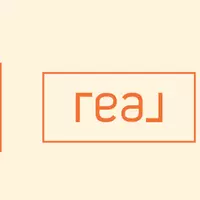$360,000
$389,705
7.6%For more information regarding the value of a property, please contact us for a free consultation.
4 Beds
3 Baths
2,606 SqFt
SOLD DATE : 06/12/2025
Key Details
Sold Price $360,000
Property Type Single Family Home
Sub Type Single Family Residence
Listing Status Sold
Purchase Type For Sale
Square Footage 2,606 sqft
Price per Sqft $138
Subdivision Cherry Glen
MLS Listing ID 1679939
Sold Date 06/12/25
Style Open Plan
Bedrooms 4
Full Baths 2
Half Baths 1
HOA Fees $485
HOA Y/N Yes
Abv Grd Liv Area 2,606
Year Built 2025
Property Sub-Type Single Family Residence
Source Metro Search (Greater Louisville Association of REALTORS®)
Property Description
Last One!!! Hampton plan with no Basement!!! READY JUNE!!! This home has a beautiful craftsman style stone front with a large front porch. The open kitchen with large granite island overlooks the huge gathering room and has lots of oversized windows for natural light. There are 2 first floor flex rooms that can be a home office or play area. The upstairs loft makes another perfect space for entertaining or a game room. The owner's suite is enormous and has a walk-in closet, the owner's bath has 2 sinks and a generous size shower with glass doors. There are 3 secondary bedrooms and a hall bath along with the convenience of the 2nd floor laundry room. This is all located in the sought after Oldham County School District .
Location
State KY
County Oldham
Direction Take 71 North to Exit 22 take a right go less than 1 mile and Cherry Glen is on the left.
Rooms
Basement None
Interior
Heating Electric, Heat Pump
Fireplace No
Exterior
Parking Features Entry Front
Garage Spaces 2.0
View Y/N No
Roof Type Shingle
Garage Yes
Building
Lot Description Sidewalk
Story 2
Foundation Slab, Poured Concrete
Sewer Public Sewer
Water Public
Architectural Style Open Plan
Structure Type Vinyl Siding,Wood Frame,Stone
Schools
School District Oldham
Read Less Info
Want to know what your home might be worth? Contact us for a FREE valuation!

Our team is ready to help you sell your home for the highest possible price ASAP

Copyright 2025 Metro Search, Inc.







